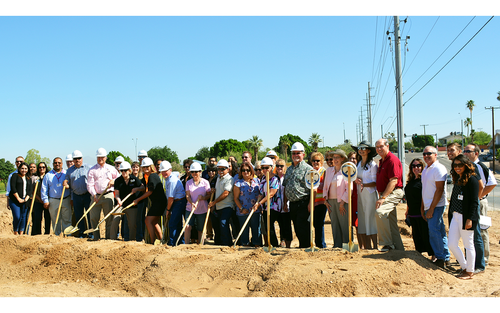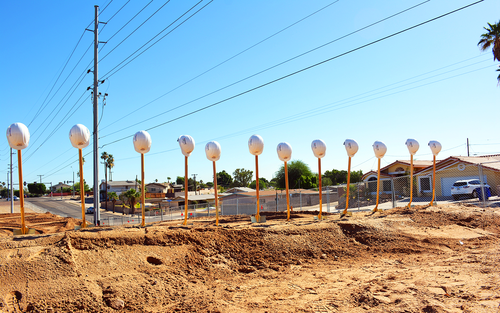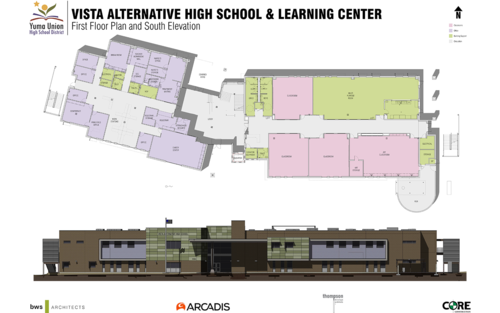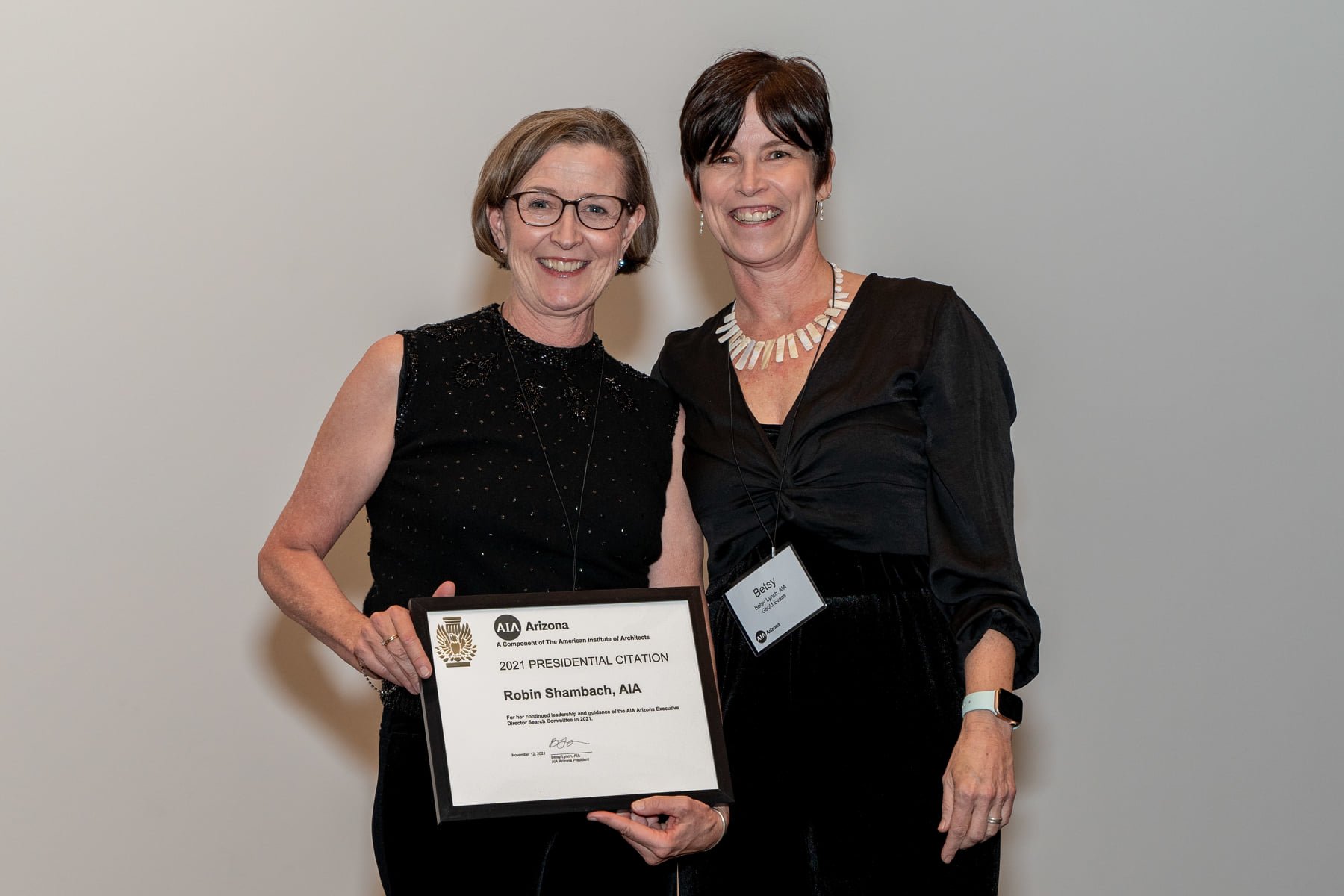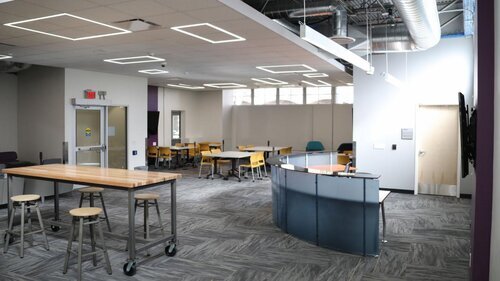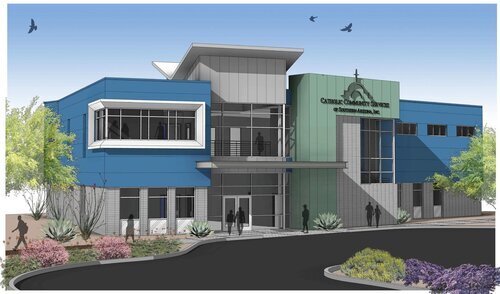NEWS
February 20, 2025
Robin Shambach receives the University of Arizona’s 2025 Alumni of the Year award
Robin is the managing principal of BWS Architects, a 25-person Arizona firm specializing in community-driven architecture for K-12 schools, libraries, municipal buildings, and more. With over 38 years of experience in the field, Robin has been instrumental in shaping the firm's success and growth from a local practice into a respected regional leader. During Robin’s 20 years of leadership as principal and project manager, BWS has completed numerous high-profile projects, including university research and athletic facilities, community health clinics, public work for municipalities across the state, and work to serve Native American communities, earning numerous service and design awards along the way.
November 13, 2024
20th anniversary of the opening of the Edith Ball Adaptive Recreation Center
This past weekend, we proudly celebrated the 20th anniversary of the Edith Ball Adaptive Recreation Center, a vital asset located in mid-town Tucson, Arizona.
The center was recognized for its outstanding design and sustainability features, winning the Tucson Green Building Award in 2006 and the Best New Facility Award in 2005 from the Sonoran Institute. These accolades reflect the commitment to creating an inclusive and environmentally friendly space that supports the diverse needs of our community members.
As we celebrate 20 years of service, we are happy to see the Edith Ball Adaptive Recreation Center continue to grow. This shows how valuable the center is and how it positively impacts many lives, ensuring its importance in our community for years to come.
October 31, 2024
Research Reimagined: U of A Celebrates New Grand Challenges Research Building.
A new era of scientific innovation began at the University of Arizona on Oct. 24 when a ribbon was cut in the lobby of the Grand Challenges Research Building.
University of Arizona President Suresh Garimella said he expects the facility, also known as the GCRB, to play a pivotal role advancing fields such as optical sciences, health care and space exploration.
"This facility was purpose-designed to foster interdisciplinary research, and the technological innovations arising from the work conducted here will fundamentally shape the future of our community, the state and the world," Garimella said.
Click on the photo for full article.
March 29, 2024
Arizona Architects Advocacy Day
On March 26, 2024, The House of Representatives proclaimed March 26 as American Institute of Architects (AIA) - Arizona Architects Advocacy Day!
In collaboration with USGBC and NOMA Arizona, AIA Arizona members, including our Principal, Robin Shambach, gathered at the Arizona State Capitol to represent and advocate for the architecture profession.
Click on the photo to watch the full reading of the proclamation.
November 14, 2023
2023 AIA ARIZONA CHAIRMAN’S AWARD
Congratulations to Principal Robin Shambach, who was awarded the 2023 Chairman’s Award at the AIA Arizona Awards Gala this past Saturday. Hard work and dedication made this award well deserved.
August 16, 2023
CONSTRUCTION IS UNDERWAY FOR THE NEW YUMA COUNTY ADMINISTRATIVE BUILDING
The large construction site on Main Street will soon be the home of Yuma County administrative services. “It’s going to be three stories; it’s going to consolidate a lot of departments that are currently in other locations. Right now, it’s about a $51 million project,” said Deputy County Administrator Josh Scott.
The new building will be approximately 100,000 square feet, replacing the historic county administration building located across the street.
August 14, 2023
WE ARE DELIGHTED TO ANNOUNCE THE PROMOTION OF BELINDA MACMASTER TO DIRECTOR OF MARKETING AND ADMINISTRATION
Belinda has been with BWS Architects for over 26 years, was made an Associate of the firm in 2018, and has been an outstanding and dedicated member of our team. She is creative, organized and has strong leadership skills. Belinda leads the marketing and business development efforts and has excellent interpersonal and client service skills. She also oversees office administration for both our Tucson and Phoenix offices. Belinda understands the BWS Architects' culture and promotes our strategic success in all ways. We are happy to recognize her years of contribution to the growth and success of our practice with this new role!
March 17, 2022
BWS ARCHITECTS IS PLEASED TO ANNOUNCE THE PROMOTION OF CHRIS PINKERTON, AIA, TO THE POSITION OF PRINCIPAL WITH THE FIRM.
Since joining BWS in 2014, Chris has helped lead documentation of significant projects including the new Gladden Farms Elementary School for Marana Unified School District; the Douglas Elementary Replacement School for the Flowing Wells Unified School District, and the University of Arizona’s McKale Memorial Center Renovations and Davis Indoor Sports Center. Most recently he has been the Senior Project Architect for the documentation and Construction Administration on the Bateman Physical Sciences Complex Renovation at Arizona State University.
Chris brings 24 years of experience working on and documenting projects from Programming through Construction Documents. He received his Bachelor of Science in Architecture from Georgia Institute of Technology where he took advantage of the program’s Senior Year study abroad at The National School of Architecture Paris La Villette. After graduation, he moved to Tucson to earn his Bachelor of Architecture and Master of Architecture degrees from the University of Arizona, with an emphasis in Design Communication. Chris was most recently an Associate with the firm in the role of Senior Project Architect. His project experience has varied from minor interior finishes and remodels to multi-million-dollar renovations and new construction for project types from Healthcare to Higher Education Classrooms and NCAA Sports Venues.
Chris brings extensive technical expertise from early adoption of AutoCAD for 3D drawings and 3d Studio MAX Rendering to the current implementation of Building Information Modeling (BIM) and Realtime Rendering. He has utilized these tools to document and clearly communicate design intent to Owners, Users, Consultants, and Contractors. With this experience, Chris will continue to help lead the firm’s Production & Graphics Standards and implementation of BIM Standards using Autodesk Revit.
Chris is dedicated to the success of our clients, the development of our staff, and the longevity of BWS Architects. Please join us in welcoming Chris to the BWS leadership team!
February 4, 2022
The BLVD Parking Garage | Avondale, Arizona
Last week, we joined the City of Avondale’s Vice Mayor Veronica Malone, Oakland Construction, and our amazing consultants for the official groundbreaking ceremony of The BLVD Parking Garage. The garage will be 3 levels high with 409 parking spots. This will help service the BLVD’s restaurants, retail stores, and the American Sports Center. The grand opening will be in fall 2022.
Click on photo for more details.
November 23, 2021
AIA Arizona celebrated the winners of its 2021 Design Awards at the AIA Arizona Awards Gala on November 12 at the Phoenix Art Museum.
Our very own, Robin Shambach was awarded the Presidential Citation Award.
Click on the photo to read the full article.
November 5, 2021
2nd Annual Issue Spot Lighting Women In Real Estate
November 2021 Issue
An Interview with Robin Shambach
ROBIN SHAMBACH has over 34 years of professional practice in Arizona and offices in Tucson and Phoenix providing firm leadership, project management and construction technology expertise. Her work is founded in projects that engage and serve their communities: schools, libraries, community centers, public health, and higher education. She enjoys every aspect of a project: pursuit, concept design documentation, and especially construction—seeing the actual building coming to life! Click on photo to read full article.
June 16,2021
Tucson Development Center now open to the public.
The newly renovated Tucson Development Center is now open to the public. This center, on the first floor of the Public Works Building at 201 N Stone, is staffed by multiple City departments to serve the development industry and property owners that need information about their construction projects. Planning and Development Services, Tucson Water, Tucson Fire, and Transportation and Mobility are available to assist customers from 8:00am to 4:00pm Monday through Thursday.
Please click on photo to read full article.
May 13, 2021
Mountain Vista Workshop
BWS Architects, Chasse Building Team, and H2 are currently developing extensive additions and renovations for Oracle ESD’s Mountain Vista School that are going to transform the campus!
As a way of celebrating and engaging the students in the excitement, our project team developed a workshop to stimulate the imagination and get the creative juices flowing.
Students were given an introduction to architectural design, separated into groups, given the task of designing a zoo, and provided with the materials to build a model of their creation.
The results were amazing!
February 22, 2021
Take a closer look of what’s to come for Millennium High School.
Millennium High Schools broadcast teacher added narration and music to our fly through video of the schools new gym for their “Future Freshman Night”.
February 15, 2021
Now open with limited services – W. Anne Gibson-Esmond Station Library!
(Tucson, AZ) The long-awaited W. Anne Gibson-Esmond Station Library opens today, Tuesday, February 16, 2021 at 10 am! Located at 10931 E. Mary Ann Cleveland Way, the Library is open Monday through Friday from 10 am to 5 pm for curbside/outdoor holds pickup. This library is the 27th in the Pima County Public Library system, and will primarily serve those living in the greater Vail area, including Corona de Tucson and Rita Ranch.
Due to the COVID-19 pandemic, there is no public entry at this time, but we look forward to the day when we can open the doors and welcome our customers to their new library.
Click on the photo for more details.
July 23, 2020
Arizona State University’s Biodesign Institute C Receives Excellence in Sustainability Award
Arizona State University, home of the world's first school of sustainability and the first university-issued sustainability degree, wanted a new building to act as an eye-catching gateway to its Tempe campus. In addition to making an impressive visual statement, the facility needed to set a new standard for sustainability, as well as provide space for ever-advancing scientific research and discovery. ASU turned to architect and design firm ZGF to develop a facility that could grow with the university’s research efforts, while serving as a “living laboratory” and a role model for sustainability.
Click on the photo for more details.
April 27, 2020
BWS Architects is pleased to announce the promotion of Sue Gray, AIA, LEED AP to the position of Principal with the firm.
BWS Architects is an Arizona based design firm that specializes in public projects which enrich the community and educational continuum.
Sue has 27 years of architectural experience in a wide range of clients in PreK-12 education, higher education, career and technical education , and civic sectors. She brings expertise in master planning, as well as a strong sense of design and looks for opportunities to make every project attractive as it is useful. Sue cares deeply about the success of her clients and is passionate about quality design and creating spaces that directly benefit the people for which they’re built. Her leadership and communication make her an integral component to the success of her projects such as the Sun Devil Hall Interplanetary Initiative Lab, Arroyo School, and Town of Gilbert Hearne Plaza redevelopment.
April 27, 2020
2019 Green Globes Project of the Year
The University of Arizona Biological Sciences Research Laboratory in Tucson, AZ received Three Green Globes for New Construction in February 2019. Laboratories are often heavy consumers of resources and high waste producers. The project team addressed these challenges early on in the integrated design process and created a design that focuses on functionality, technological advancements, and sustainability without compromise. Notable features of this project include impressive water reduction methods, such as xeriscape plantings and permeable pavement; nearly 80% reduction of waste from landfills through extensive recycling programs during construction; and energy consumption reduction methods, through the use of a passive solar envelope and other design features.
Click on the photo for more details.
March 5, 2020
Optimizing Lab Spaces
Innovative win-win research workplace strategies
Workplace strategy may not be the first thing that comes to mind in the design of a laboratory building; however, it is an essential element in the creation of a productive and efficient research environment. After all, laboratory work is only one part of the research process and—just like any other industry—when it comes to the recruitment and retention of top talent, individuals are certainly considering the total work setting when assessing new opportunities. The key to workplace strategy success is to create an environment that will be a win-win for researchers and for the client/owner alike. Cost, maintenance, and spatial efficiencies must be baked into the design, while principal investigators should be encouraged….please click on photo to read full article.
February 17, 2020
Explore ASU’s newest research center
Be among the first to preview the Interplanetary Initiative premier new lab space! The Lab is dedicated to forging long-term collaborations amongst external partners, ASU faculty and students. You're invited to self-tour the different areas of the Lab including the protospace, electronics lab, shop, vacuum testing area, ground station and clean room.
January 28, 2020
We have broken ground on Vail's new library!
Officials from Vail, Pima County, BWS Architects, Division II Construction, and the Library came together on January 22, 2020 to officially launch the construction of Pima County’s 27th library, located on Mary Ann Cleveland Way, just east of Houghton Road and Empire High School.
The 8-9,000 square foot building is expected to cost around $4.5 million, funded from the Pima County Public Library’s general operating budget.
January 28, 2020
New Job Openings | Phoenix Location
Join our team! We are hiring for three different positions at our Phoenix location.
POSITIONS AVAILABLE:
Senior Project Architect | Design Architect | Architect
December 3,2019
The sounds of science: A quiet home for a powerful laser.
Descending into the basement of Biodesign Institute Building C, a stillness settles around you. The sounds of skateboards clacking across sidewalks, students hurrying to class, even the chime of the nearby light rail and rush of traffic fade the deeper you go into the copper-plated, five-story building.
October 31, 2019
Arizona Daily Star: Capital campaign to raise $5.2 million to build medical respite center for homeless in Tucson.
A capital campaign is underway to build a $5.2 million medical respite center for the homeless on the campus of El Rio Cherrybell Health Center. The respite center is for homeless men and women who need to recuperate from illnesses or injuries once they are released from a hospital. It will be built on the campus of El Rio Cherrybell Health Center near East 22nd Street and South Kino Parkway. We are excited to be part of this project to help better our community.
March 11, 2019
Arizona Daily Star : El Rio Health opens 14th clinic, expects to serve 10,000 new patients
El Rio has opened a new clinic at the corner of Cherrybell Stravenue and 22nd Street to server Ward 5 residents with a grand opening ceremony this past Thursday. We are excited to see this fantastic project open and ready to serve the community. Read about this new clinic at the Arizona Daily Star.
June 29, 2017
Project Update : Biodesign Bldg C Topping Out Celebration
Yesterday construction "topped out" at ASU's new Biodesign Bldg C. The team and school celebrated by signing the last steel beam of the structure, which was then ceremonially set into place. There is still a lot of work to be done, but this is an exciting milestone as we move towards completion next year! ASU took many more photos of the event which you can explore here, as well as a video of the beam signing. There is also an article on the Biodesign Institute website with more information about the building and the research it will house.
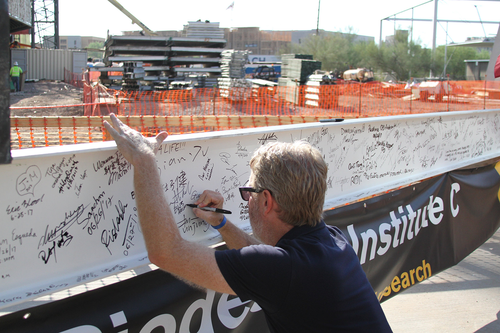
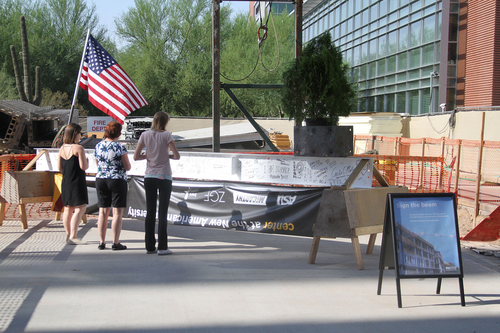
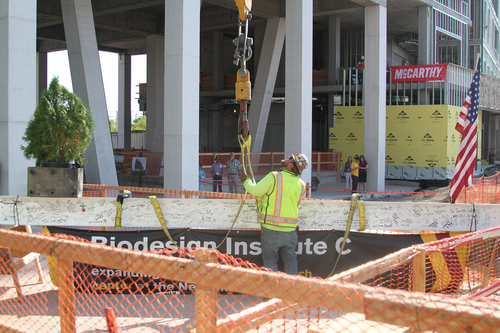
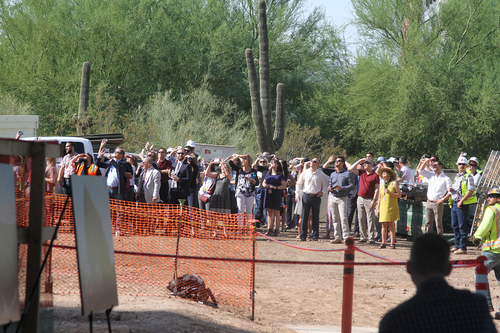
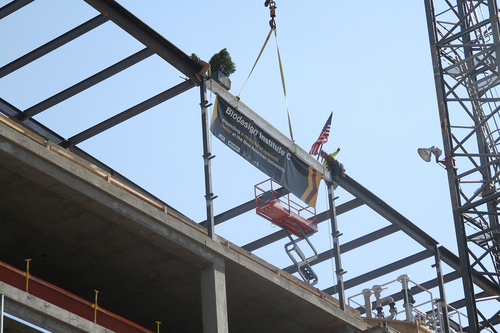
June 16, 2017
Project Update : YUHSD Groundbreaking
Yesterday was the groundbreaking ceremony for the new District Services building and Vista Alternative High School and Learning Center! Construction is ready to start and representatives from the district, design team, and community came together to celebrate in anticipation of what will be two incredible additions to the district's facilities.

